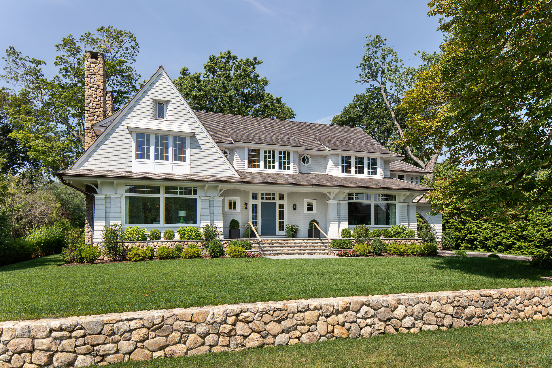
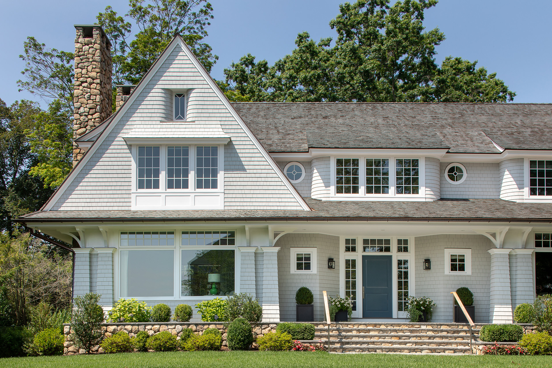
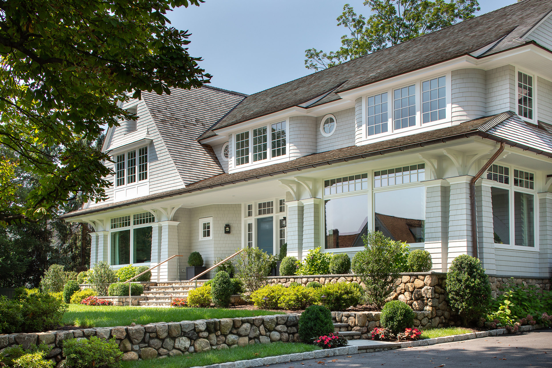
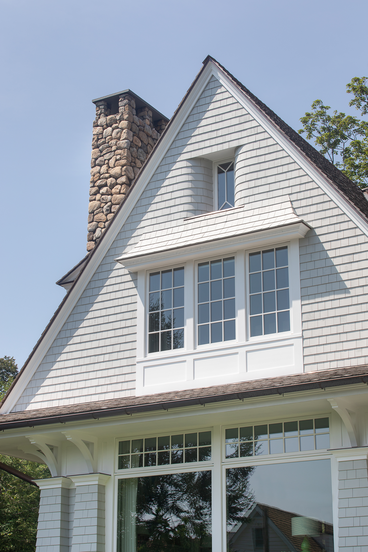
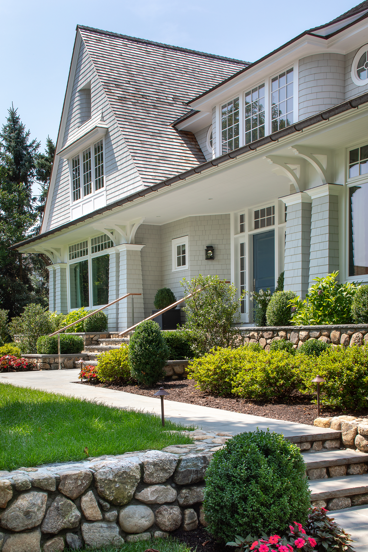
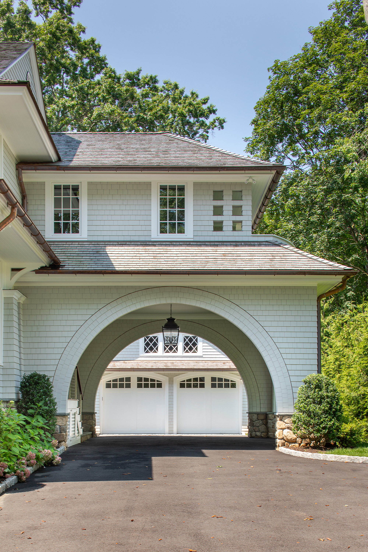
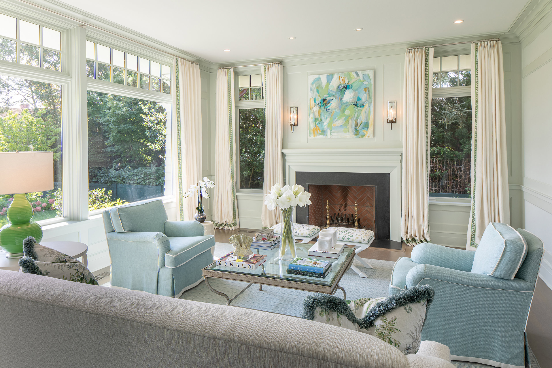
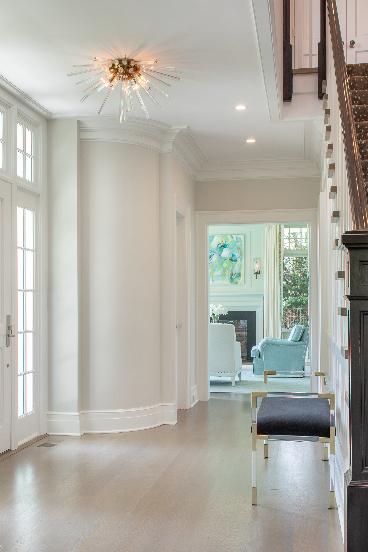
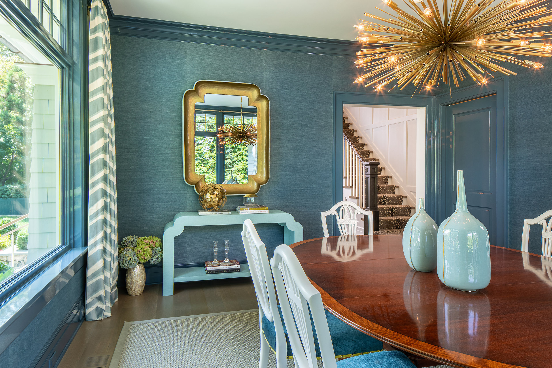

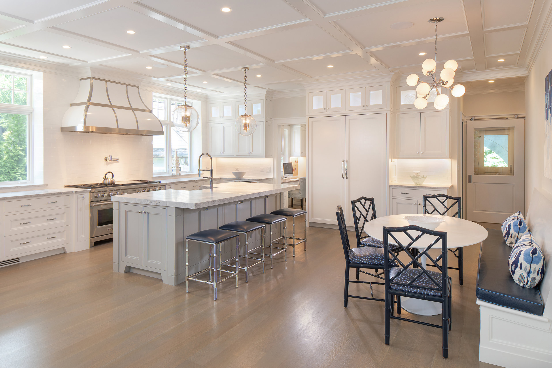
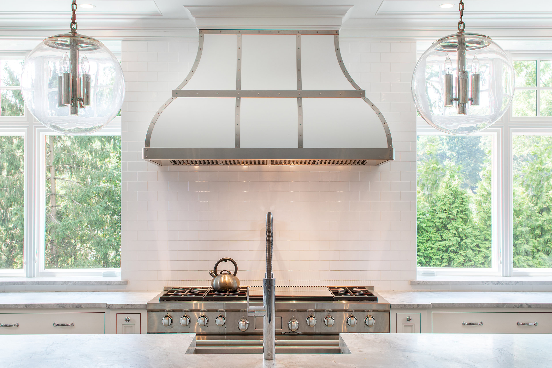
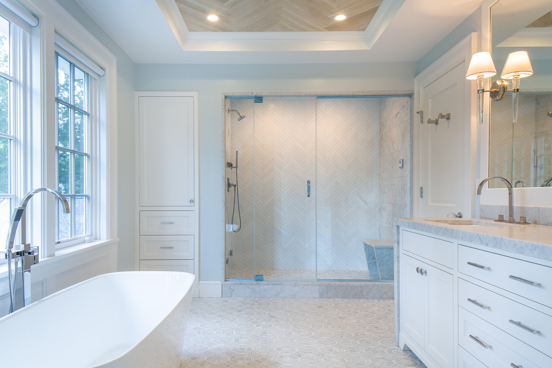
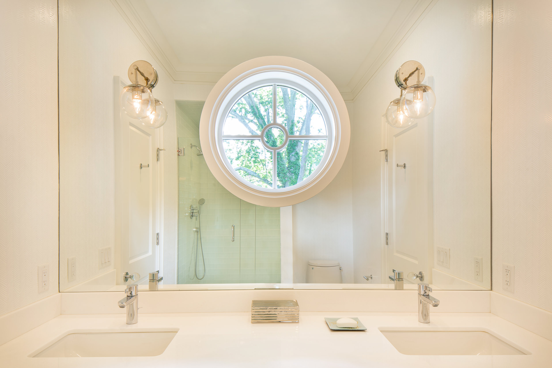
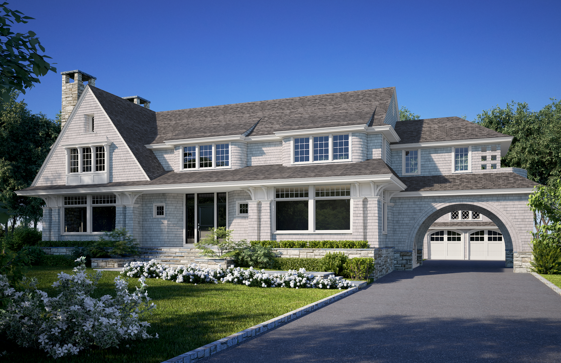
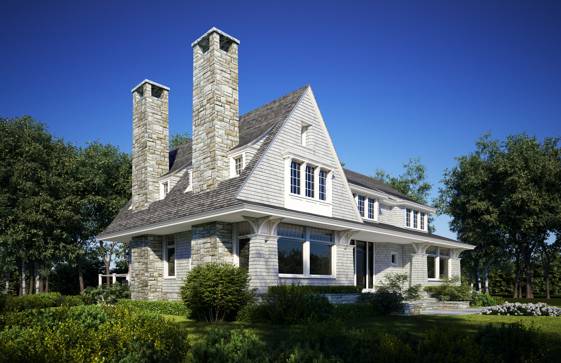
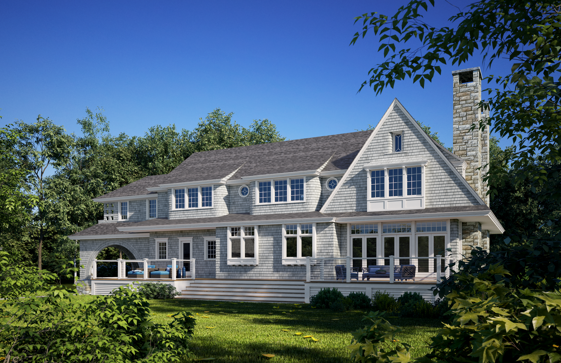
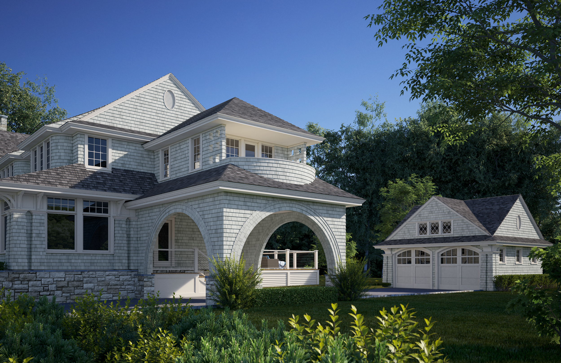
You're Custom Text Here
New Shingle Style Residence in Construction in Riverside, CT.
Project Team:
General Contractor: Tim O’Malley, Argus Development LLC
Photography: Tim Lee Photography
New Shingle Style Residence in Construction in Riverside, CT.
Project Team:
General Contractor: Tim O’Malley, Argus Development LLC
Photography: Tim Lee Photography
Overall Front Elevation
Front Elevation Detail at Entry
Front View from Driveway
Gable End Detail
Front Walkway
Porte Cochere with Detatched Garage Beyond
Living Room
Entry Hall
Dining Room
Family Room
Kitchen Overall
Kitchen Detail
Master Bathroom
Kid's Bath Detail
Pre-Construction Rendering: Front Elevation
Pre-Construction Rendering: Side Elevation
Pre-Construction Rendering: Rear Elevation
Pre-Construction Rendering: Porte Cochere